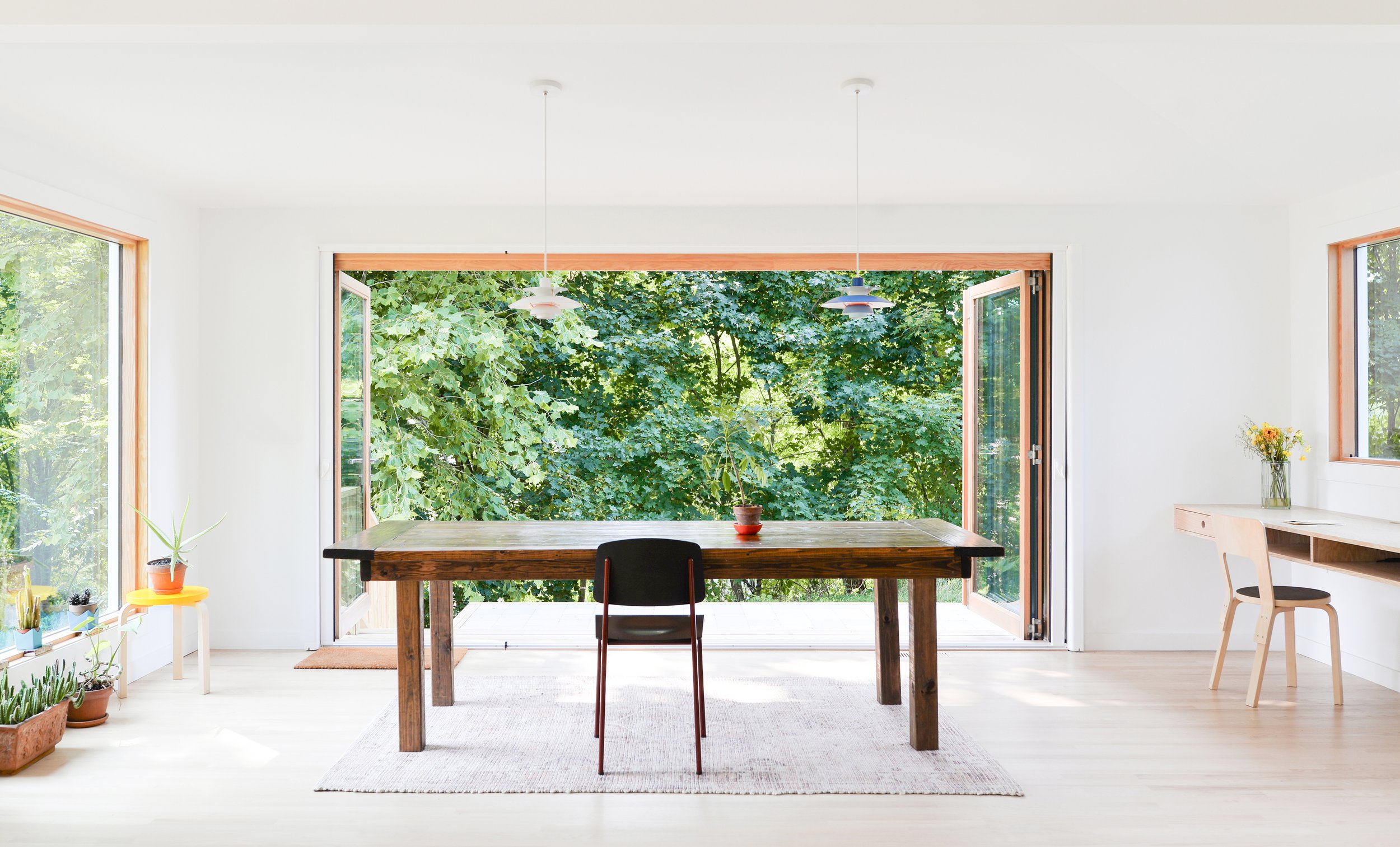
Anchorage Road House, Germantown, New York
The Anchorage Road House is a renovation of a 1600sf farmhouse into a full-time residence overlooking the Hudson River. The intent was to maximize the quality of space and visual connection to the surrounding environment without changing the footprint of the original house, and to be as disciplined and frugal as possible. The existing exterior was mostly left in its original state while the interior was completely reorganized and restructured, with a new pattern of added windows tying these together. The project scope included new insulation, upgraded utilities and all new windows.
The renovated house is adjacent to an existing garage (and future painting studio). These frame the space of a dramatically sloped backyard, with a combination of mowed and wild areas to view and move within. A tiered patio wraps from west to south of the house and provides a variety of opportunities to engage with this landscape over the course of a given day.
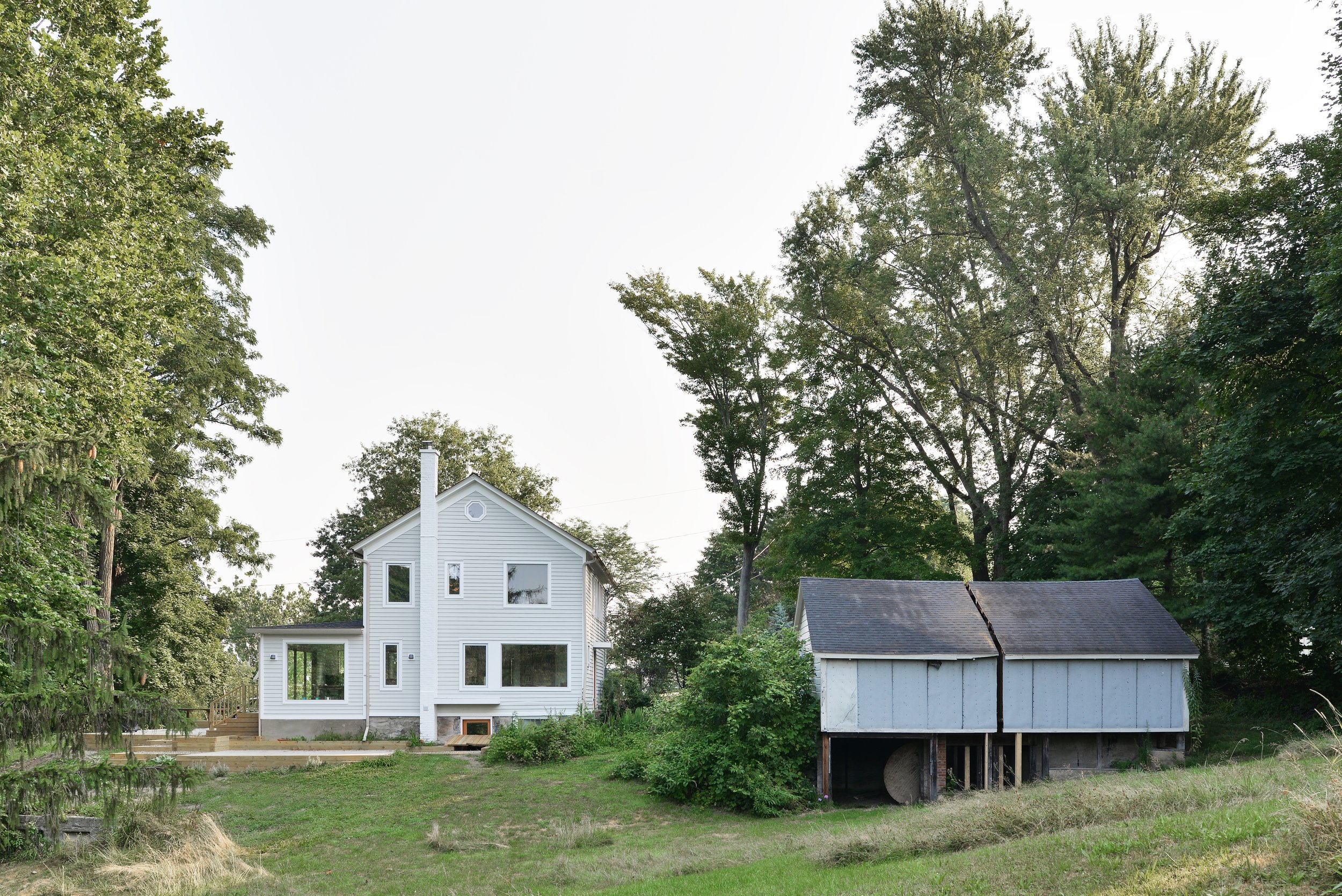

While the resulting house interior is highly compact, it is also flexible and functional for living and working. The new kitchen sits in the center of the house and acts as a connecting space between the main stair and the living room but maintains privacy and a generous work space. The kitchen layout aligns with the original window pattern of the house and the backsplash of handmade tile provides color and texture.
The living room is placed at the south of the house to maximize light and give access to the most dramatic views. Open to the kitchen, the space connects to the adjacent original sunroom and creates the possibility for one large flexible social area. The sunroom itself functions simultaneously as a dining room, an office, and a greenhouse, with a full width bifold door that opens to an exterior terrace.

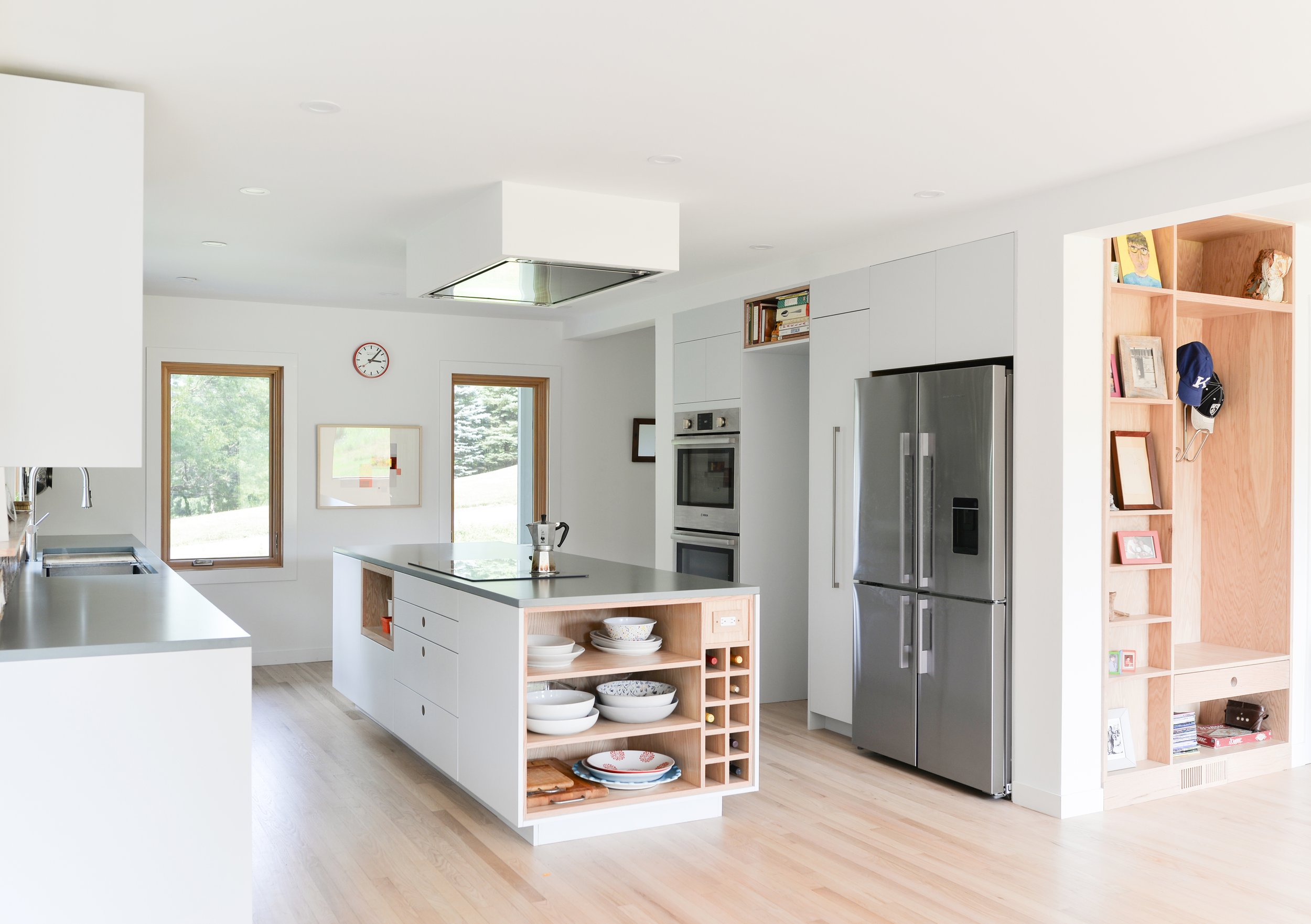
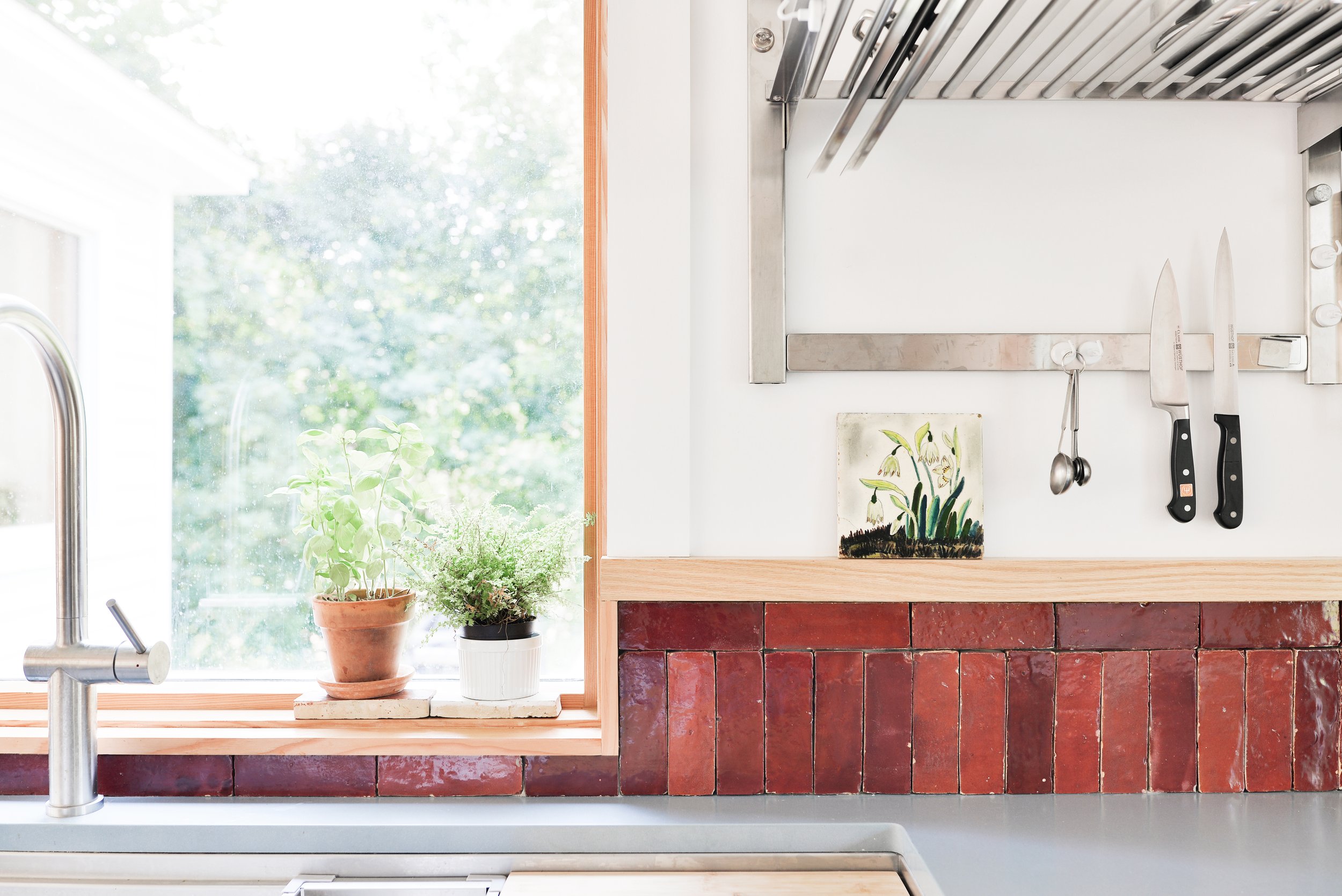
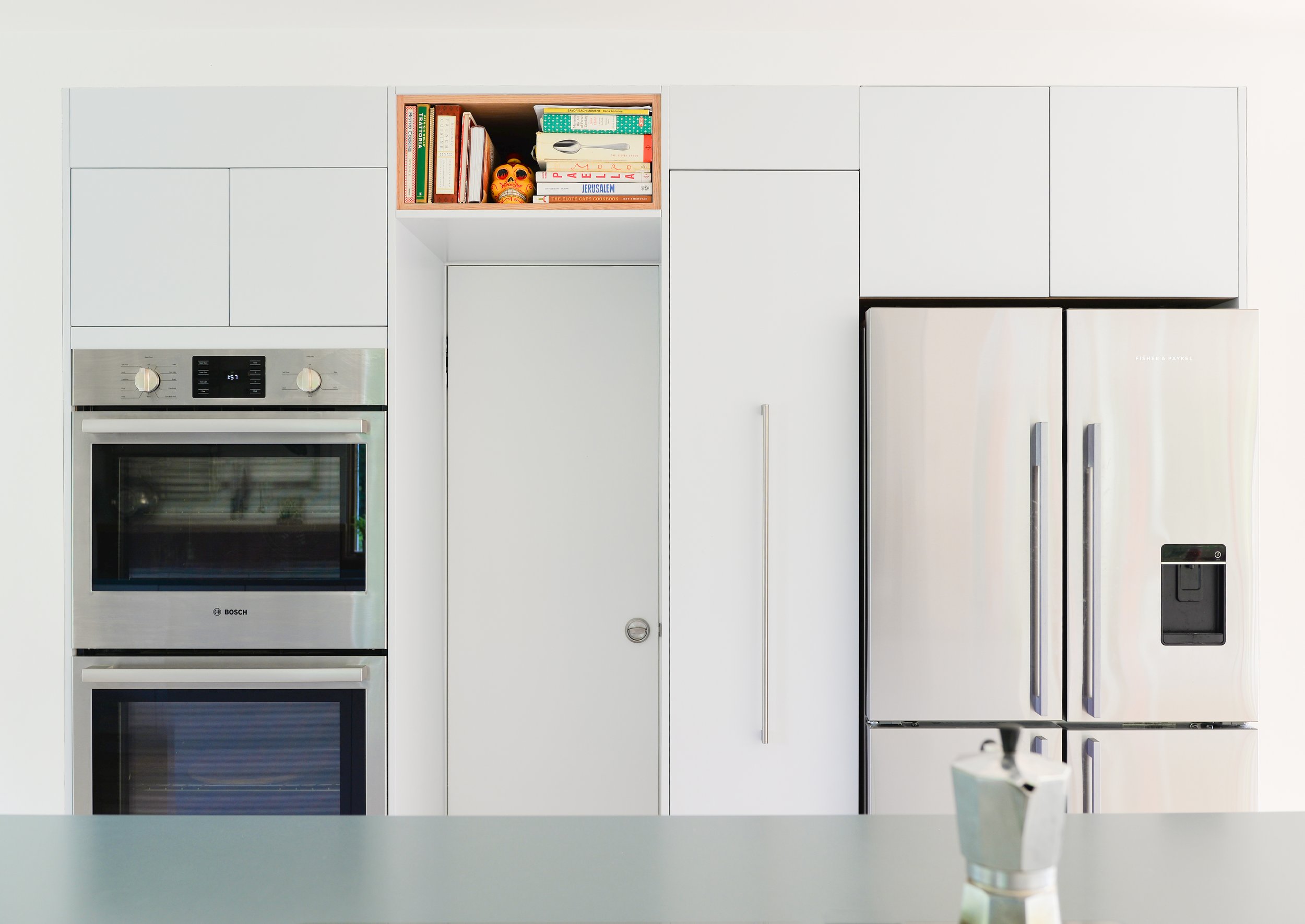
While the upstairs of the original house was tight with two rooms and one bathroom, the new design actually adds one room and a half bath but feels much more spacious and lighter than the original. Strategically placed windows connect you to the outside and add depth to the small rooms. Each space is enhanced and enriched by creative storage solutions, custom built-ins, clerestories and color.
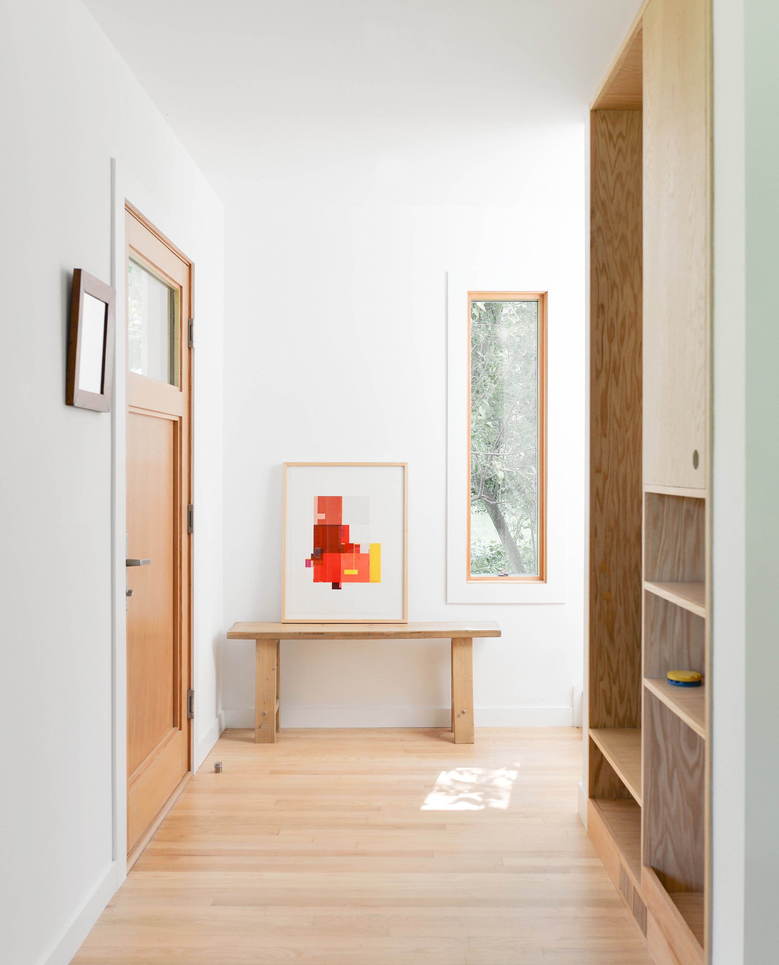
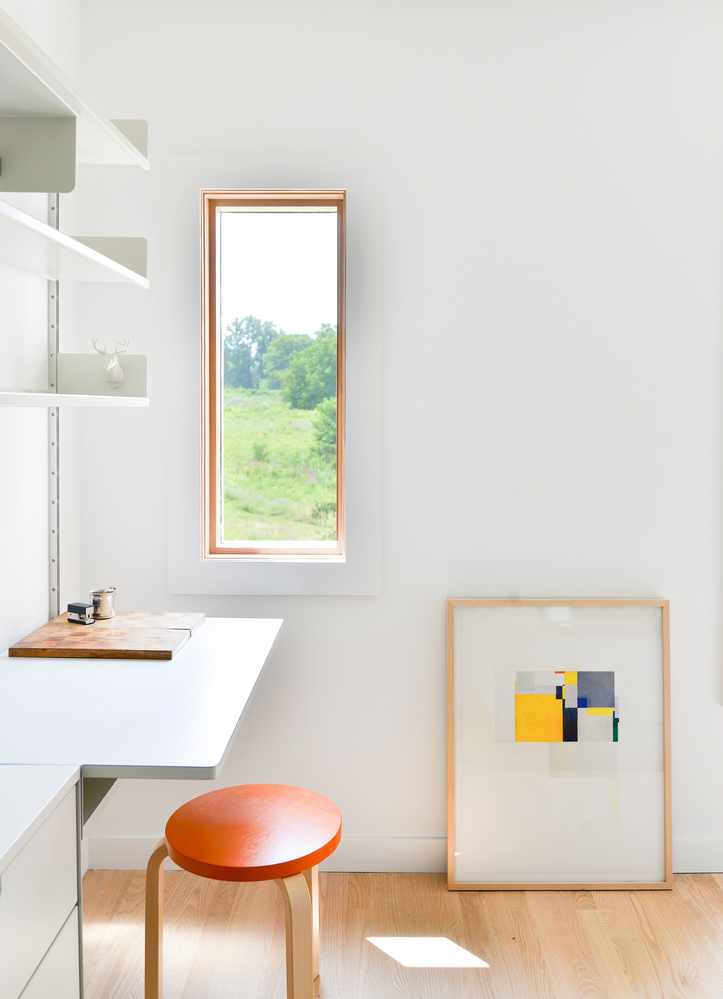
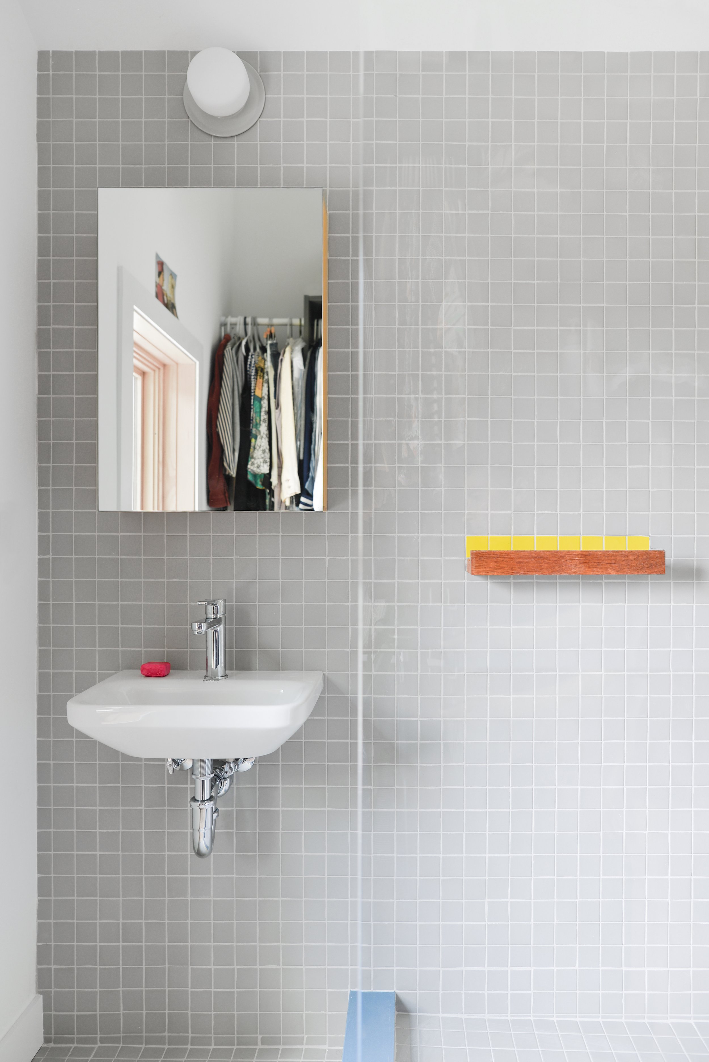
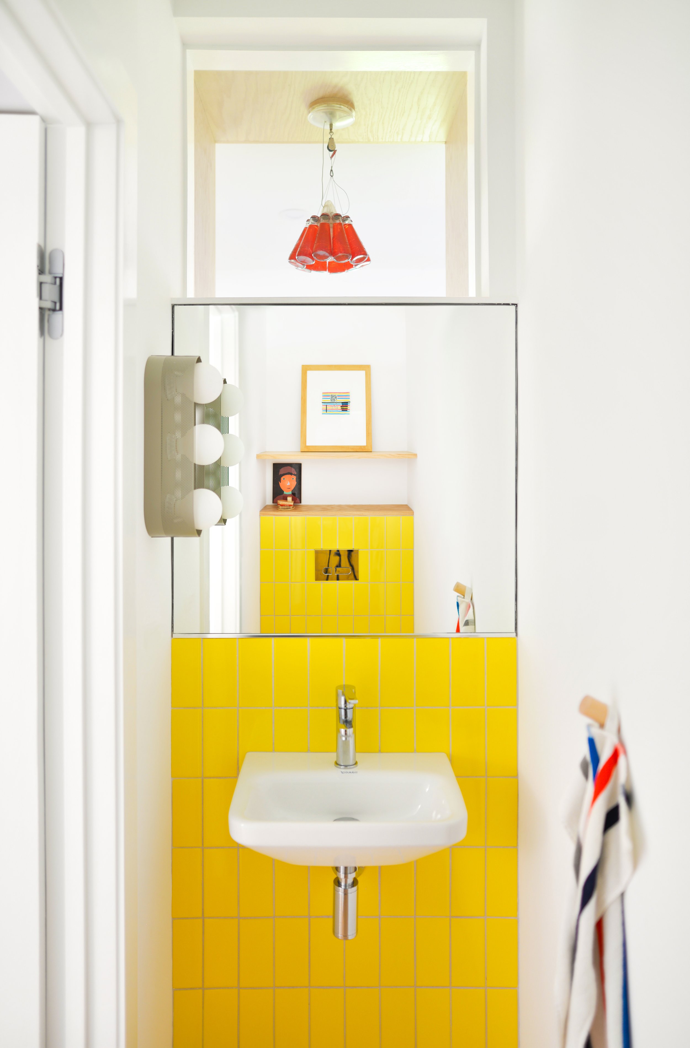
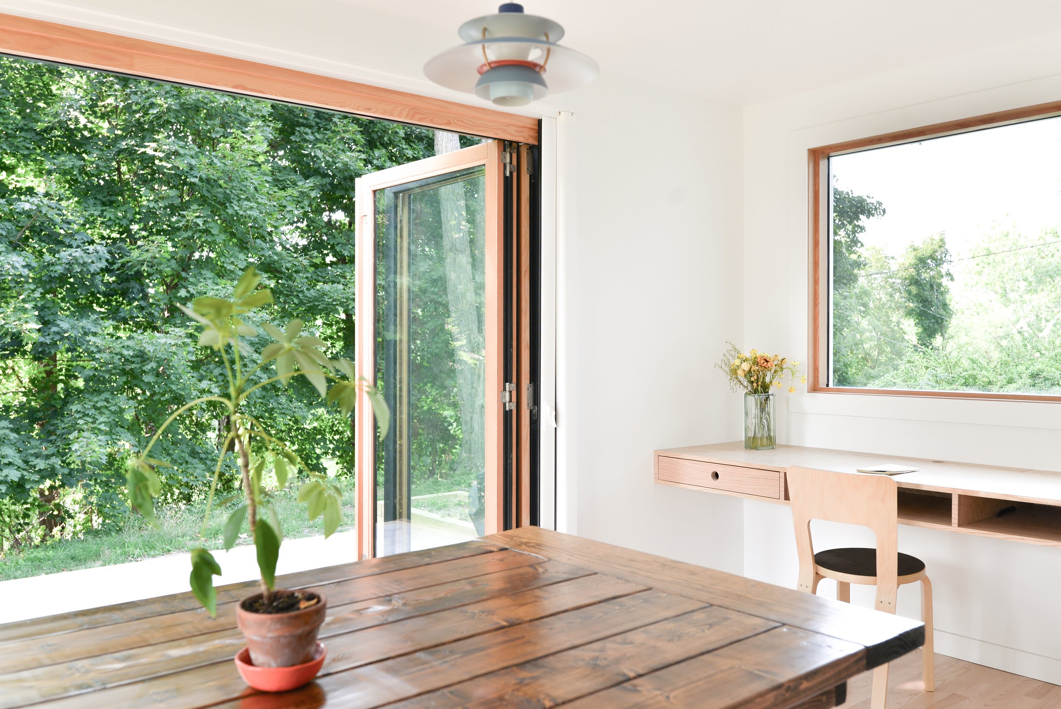
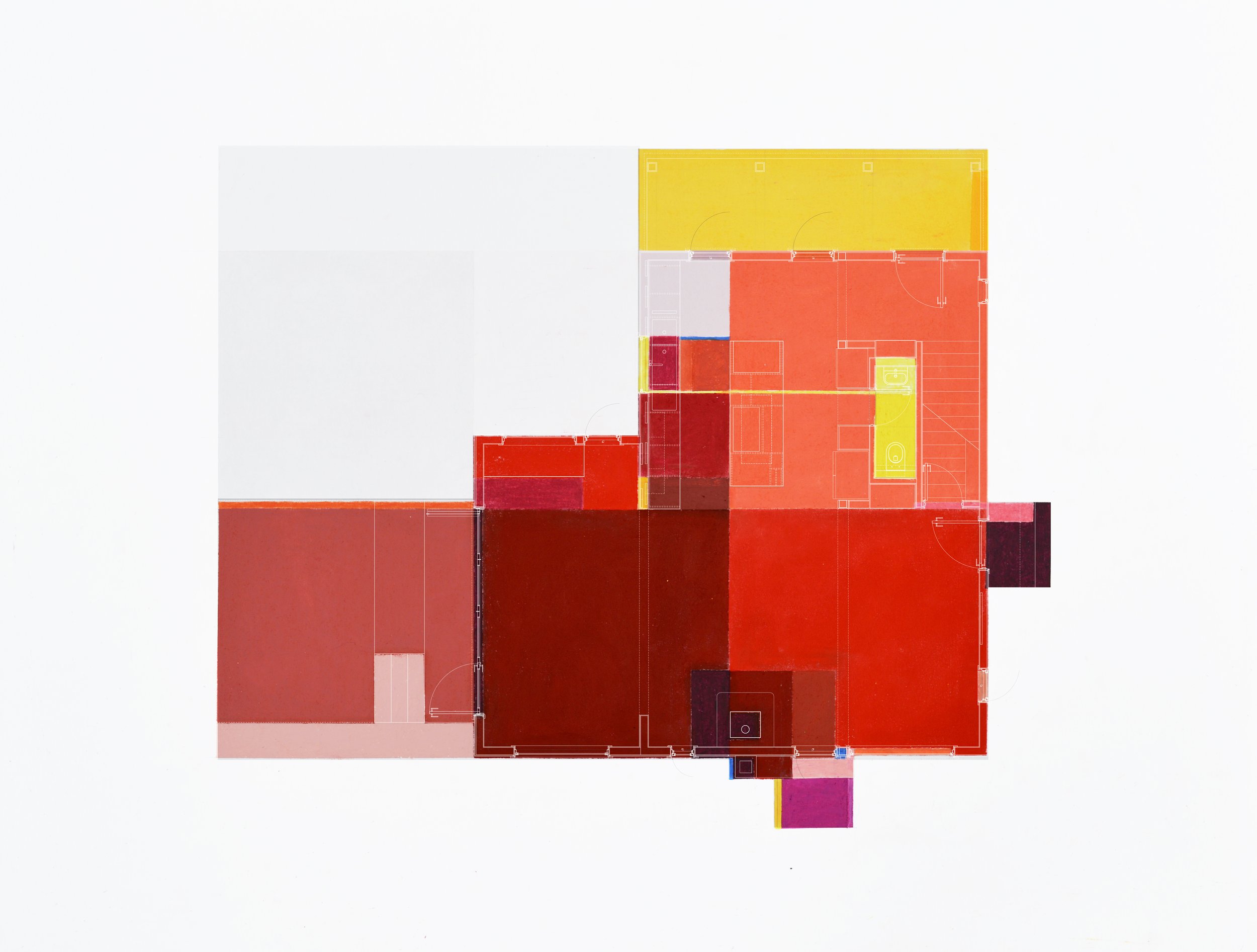
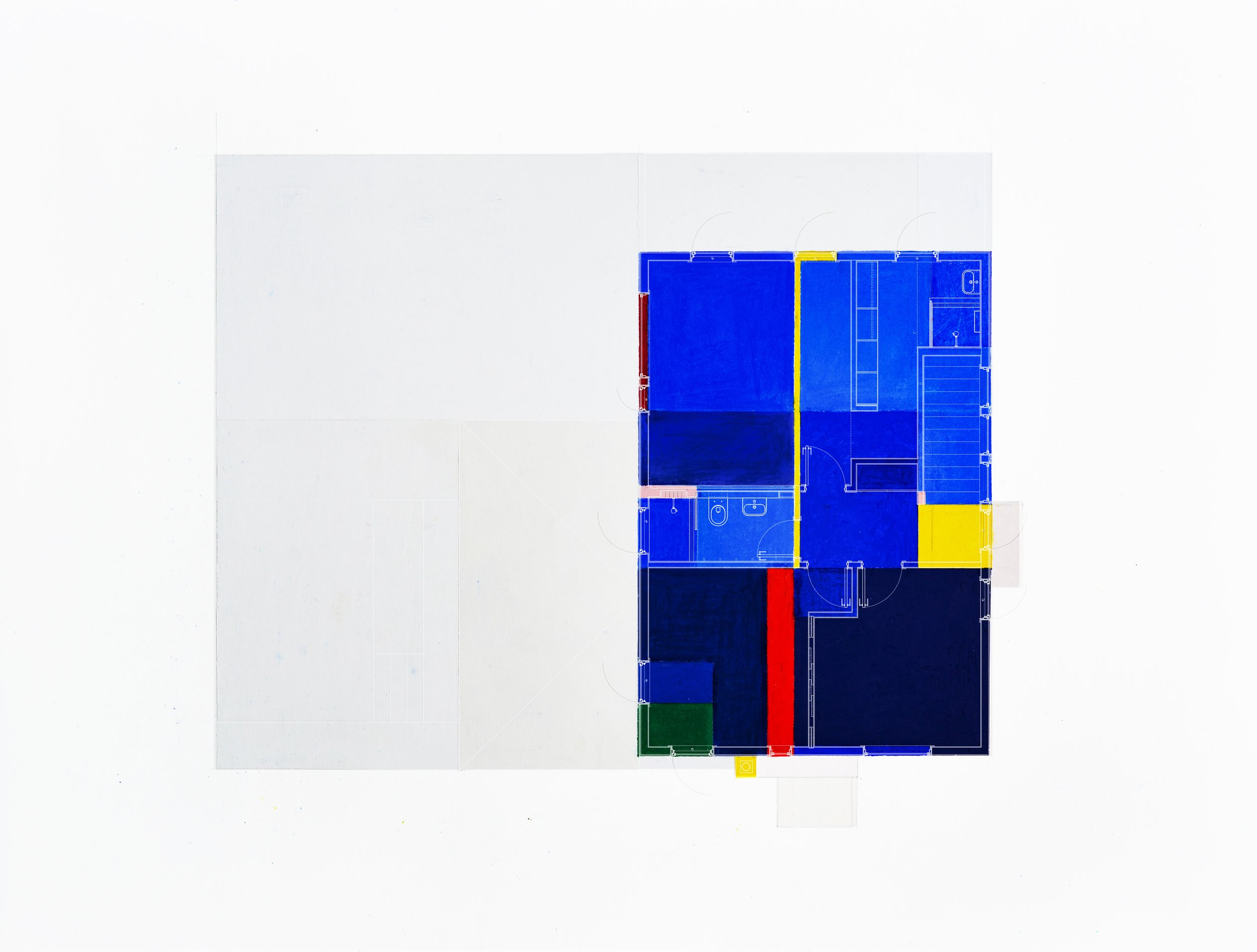
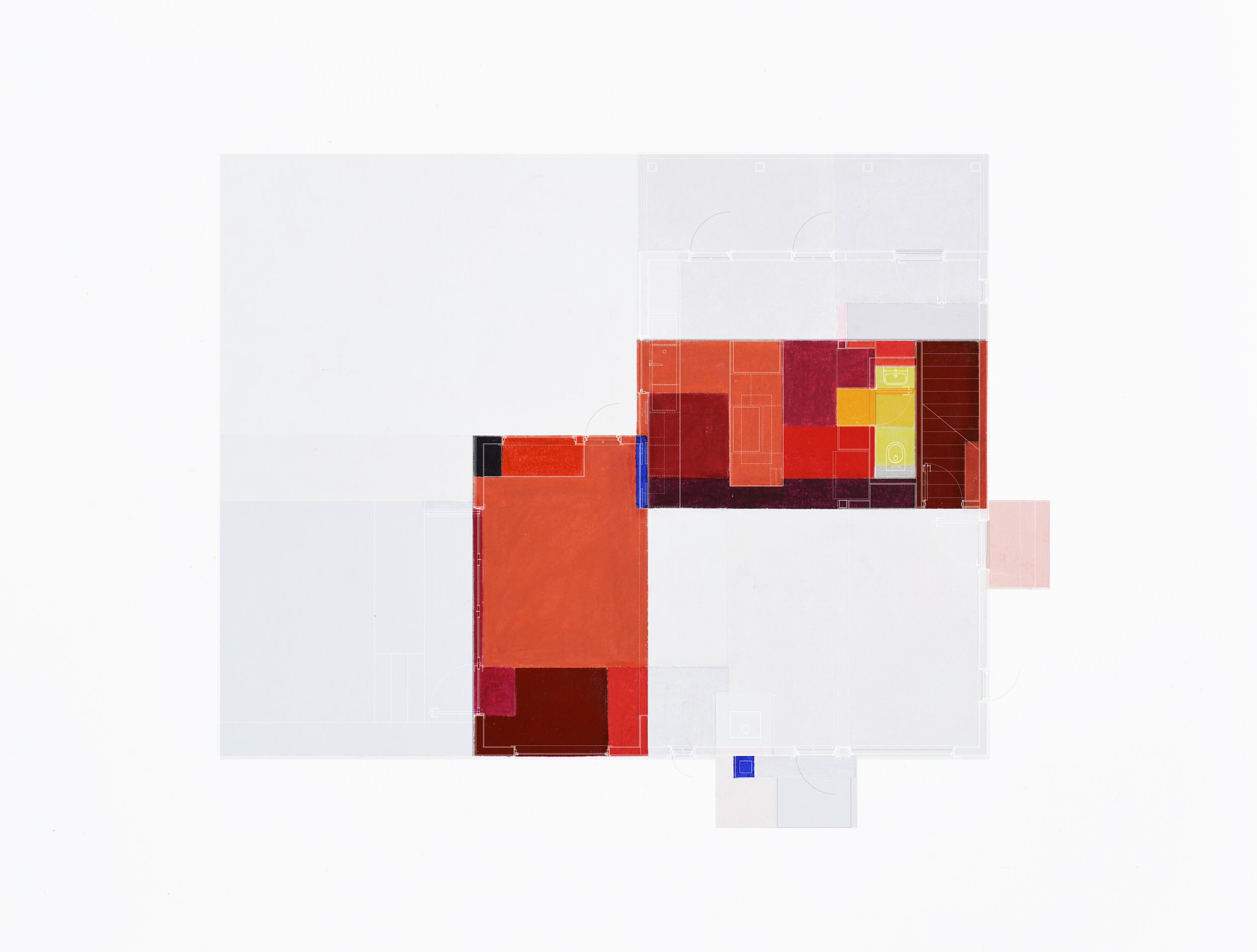
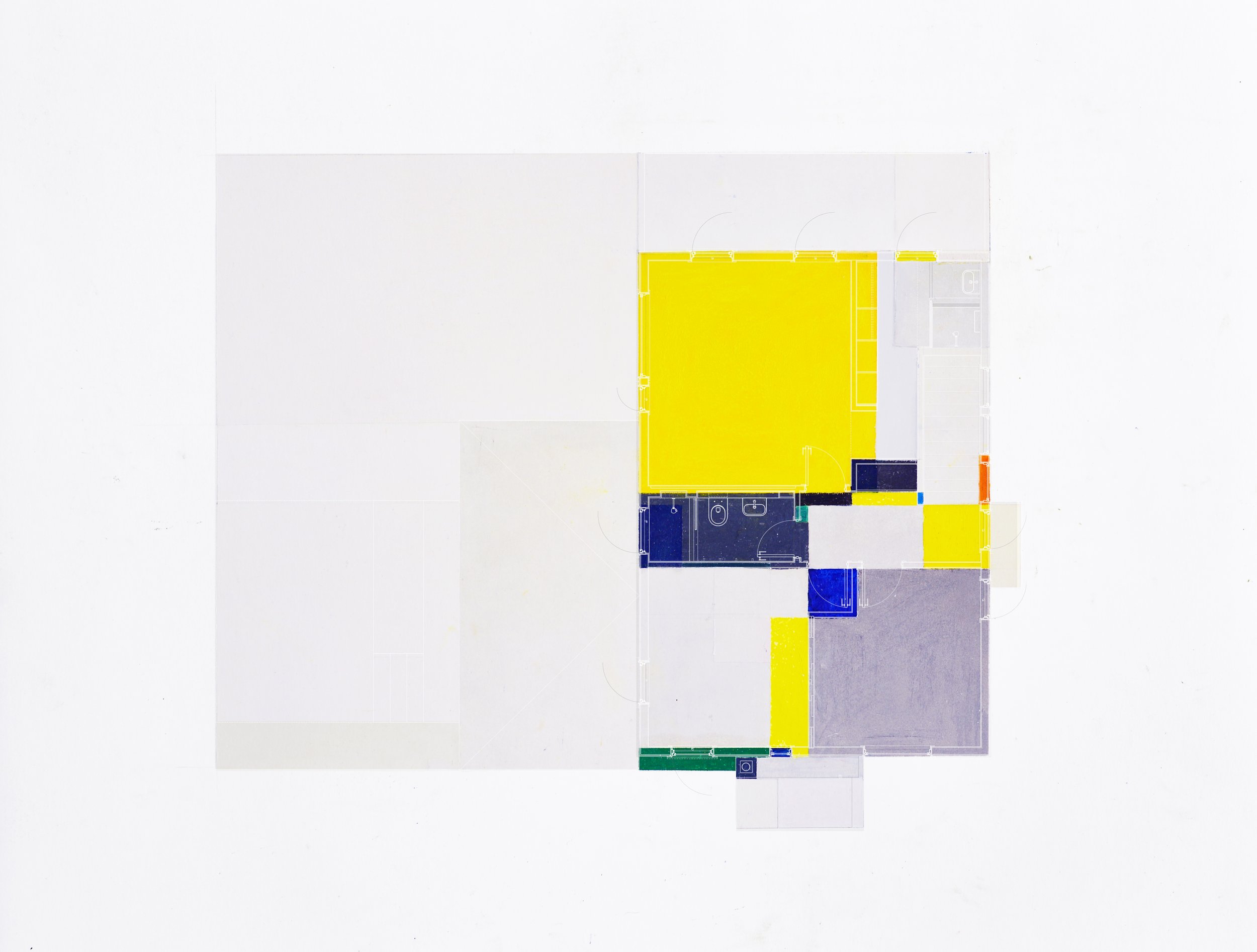

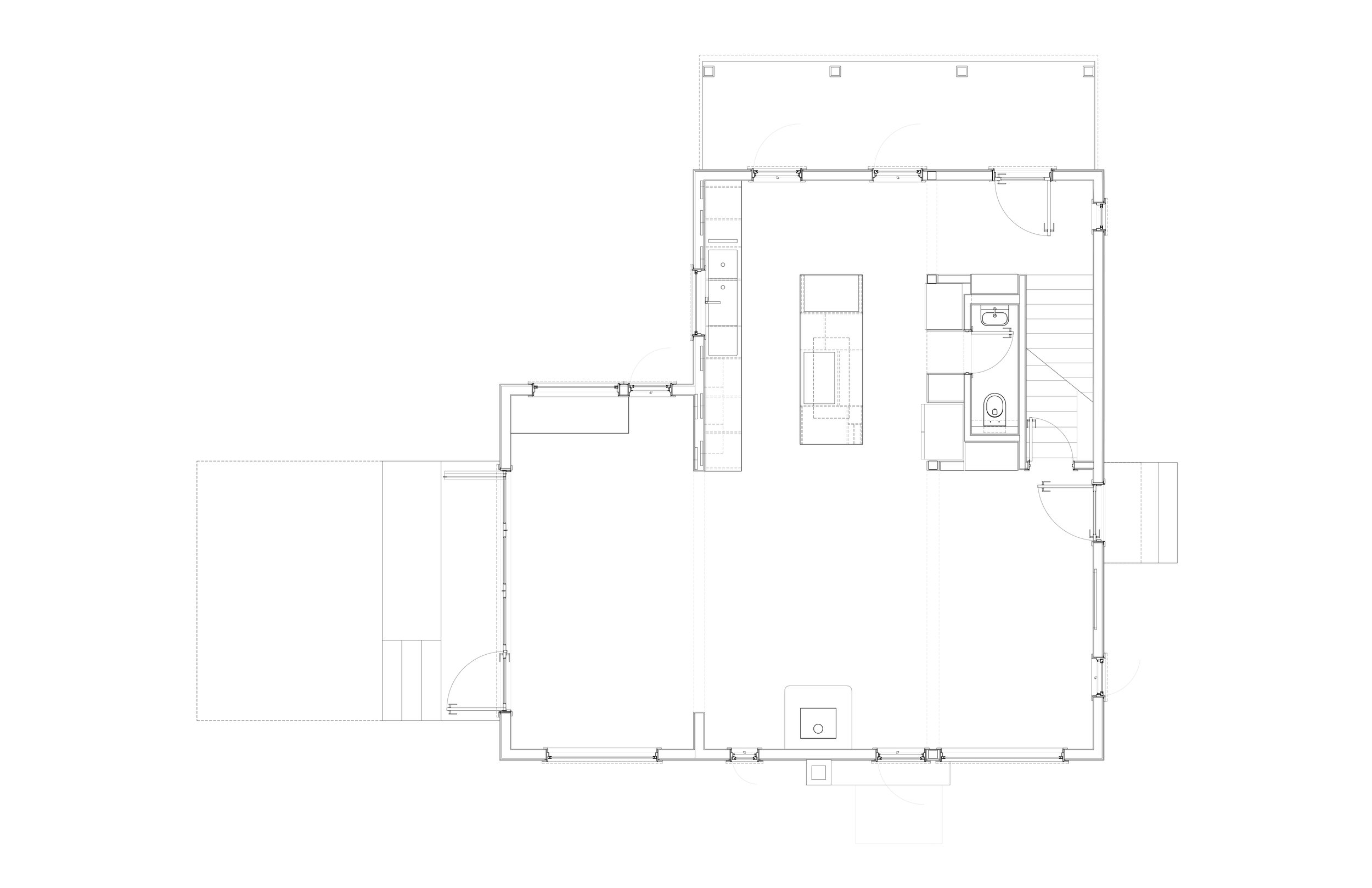

Project Year
2024
Project Team
Thornton Tomasetti (Structural Engineering)
Rock-N-Renovations (General Contractor)